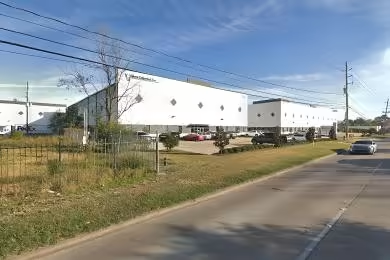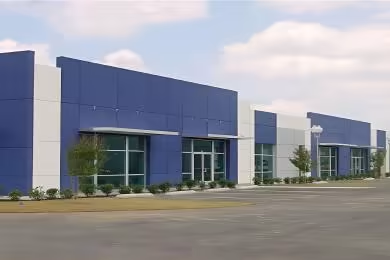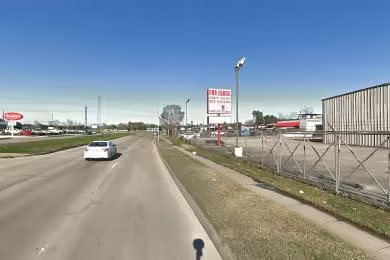Industrial Space Overview
The 2,500-square-foot office space is well-appointed with a reception area, private offices, a conference room, break room, and restrooms. The interior boasts carpet flooring, painted walls, and a drop ceiling with recessed lighting.
Amenities include secured access with electronic gates, ample parking, an outdoor storage area, three-phase electrical power, a sprinkler system, HVAC for temperature control, internet, and fiber optic connectivity. The site benefits from its proximity to major transportation routes and is zoned for industrial use.
State-of-the-art features include high-efficiency LED lighting, energy-efficient windows and insulation, roof-mounted solar panels for cost reduction, overhead cranes with a capacity of 10 tons each, a mezzanine level for additional storage or office space, and ample room for future expansion.






