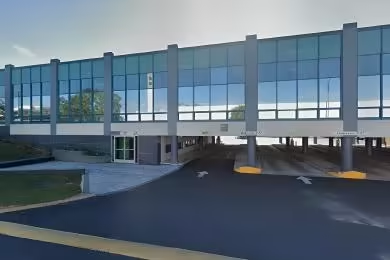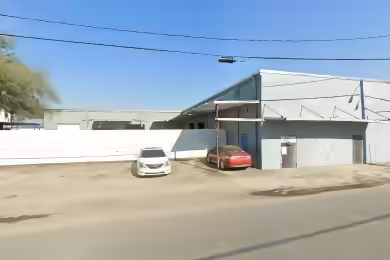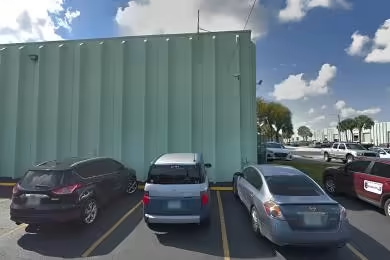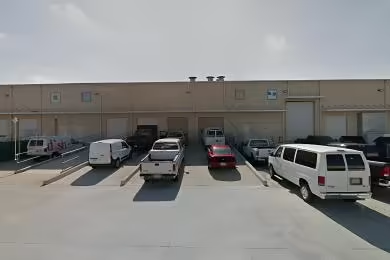Industrial Space Overview
In addition to the warehouse space, there is approximately 5,000 square feet of office space spread across two levels. The employee break area includes a kitchenette, and multiple restrooms are conveniently located throughout the building. Essential utilities such as three-phase electrical service, municipal water supply, and sewer system are provided. A full fire sprinkler system ensures fire safety, while 24/7 security monitoring and gated access provide peace of mind.
The exterior of the warehouse boasts ample parking for employees and visitors, as well as easy truck access from major highways. The secured outdoor storage yard offers additional storage options. Professional landscaping and an irrigation system maintain a well-maintained appearance.
The warehouse is further enhanced by an existing racking system for storage, and optional forklifts and a conveyor system for efficient product flow. Centralized HVAC maintains a comfortable temperature in the office areas. The warehouse has a storage capacity of over 10,000 pallet positions for dry goods storage and is designed to support cross-docking operations for seamless distribution. Additionally, it offers expansion potential to accommodate future growth.





