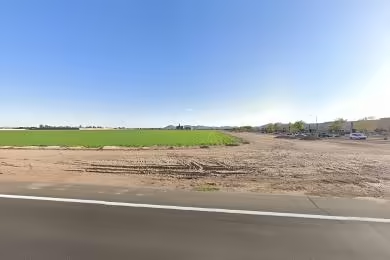Industrial Space Overview
The warehouse boasts a robust tilt-up concrete construction and a steel roof with skylights, providing a well-lit interior with a clear height of 28 feet. Its column spacing of 50 feet x 50 feet offers flexibility in space utilization. An ESFR sprinkler system, LED lighting, and 10 loading docks with levelers and seals ensure safety and operational efficiency. Two drive-in doors accommodate oversized vehicles conveniently.
The exterior features a paved truck court and ample parking, enhancing accessibility and maneuverability. The fenced and secured yard provides peace of mind. Utilities include 3-phase, 480-volt electricity, natural gas, public water supply, and public sewer, ensuring seamless operations.
Inside, the warehouse is complete with offices and restrooms, as well as a break room for employee comfort. The Foreign Trade Zone capability and proximity to major transportation hubs make it an ideal location for international trade and distribution.





