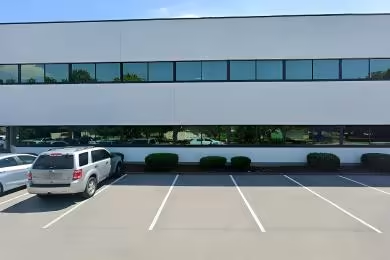Industrial Space Overview
The tilt-up concrete building features a spacious 24-foot clear height and a 28-foot ceiling height. Its 10 loading docks (9 dock-high and 1 grade-level), 2 drive-in doors, and 500 psf floor load capacity provide ample space for loading and unloading. Additionally, the ESFR sprinkler system and 24/7 surveillance system ensure safety and security.
The integrated 2,500-square-foot office space offers an open floor plan with private offices, a conference room, and a break room. It is equipped with central heating and air conditioning, as well as high-speed internet.
The property boasts over 100 parking spaces, a fenced and gated 1-acre yard, and is located adjacent to rail lines. Utilities such as water, sewer, gas, and electric are readily available.
The property's zoning as Industrial (M-1) allows for a wide range of industrial activities. Its location on a major transportation corridor and proximity to major distribution centers and retailers make it an ideal location for businesses seeking efficient and strategic operations.






