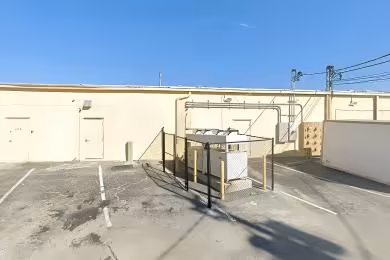Industrial Space Overview
The expansive warehouse boasts 32,000 square feet of space, featuring precast concrete tilt-up walls, a steel frame, and clear ceiling heights ranging from 24 to 28 feet. It is equipped with eight dock-high doors, one drive-in door, two HVAC units, and ample lighting.
The 2,000-square-foot office space offers an open floor plan with private offices, a reception area, conference room, break room, and restrooms.
The 3.6-acre site is secured by a chain-link fence with barbed wire and provides ample on-site parking for over 50 vehicles. Direct access to Babcock Street ensures convenient transportation for employees and goods.
Additional amenities include a 24-hour security system, an integrated warehouse management system, four electric forklifts (20,000 lb capacity), two propane forklifts (10,000 lb capacity), selective pallet racking with a capacity for 5,000 pallets, a dedicated cross-docking area with 10 loading bays, and separate shipping and receiving areas. The truck court offers ample space for maneuvering and parking trailers.







