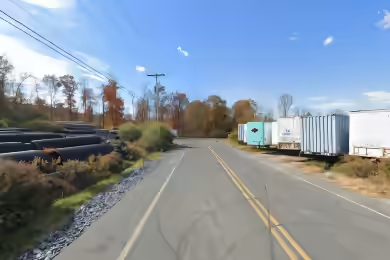Industrial Space Overview
With a clear height of 32 feet and a robust infrastructure, this space is designed to accommodate various industrial uses, including warehouse distribution and flex space. The property features 20 loading docks and 2 drive-in bays, ensuring efficient logistics and operations. The condition of the space is classified as Shell Space, allowing for customization to meet specific business needs.
Core Specifications
Lot Size: 20.75 AC
Year Built: 2025
Construction Type: Steel
Sprinkler System: ESFR
Power Supply: 2,000 Amps, 277 Volts, Phase 3
Building Features
- Clear Height: 32’
- Column Spacing: 50’ x 50’
- Warehouse Floor: 7”
- Standard Parking Spaces: 118
Loading & Access
- 20 loading docks for efficient loading and unloading.
- 2 drive-in bays for easy access.
- Excellent access to major highways servicing the Tri-State Area.
Utilities & Power
Internet: High-speed connectivity available.
Location & Connectivity
Strategic Location Highlights
- Proximity to major highways for efficient distribution.
- Located in a growing industrial hub.
- Access to a skilled workforce in the surrounding area.





