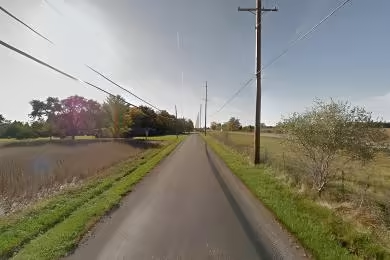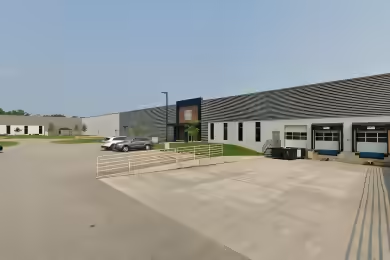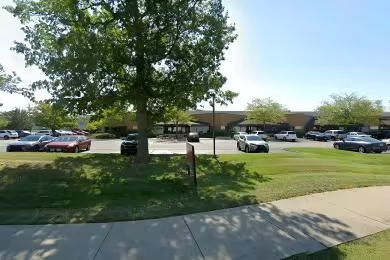Industrial Space Overview
Innovation² offers a unique opportunity to lease a brand new 122,850 SF Class A industrial facility located in the heart of Marysville, OH. This property features a minimum ceiling height of 28', 16 dock high doors, and 2 drive-in doors, making it suitable for a wide range of industrial and manufacturing uses. With 104 auto parking spaces and 35 trailer parking spaces, this facility is designed to accommodate your business needs efficiently. The space is currently available for lease and is in excellent condition, ready for immediate occupancy.
Core Specifications
Building Size: 122,850 SF
Lot Size: 9.83 AC
Year Built: 2023
Construction Type: Reinforced Concrete
Truck Court: 130’
Sprinkler System: ESFR
Power Supply: 1,600 Amps, 277-489 Volts, Phase 3
Building Features
Clear Height: 28’
Column Spacing: 48’ x 50’
Warehouse Floor: 7” thick
Standard Parking Spaces: 104
Loading & Access
- 16 Loading Docks for efficient loading and unloading
- 2 Drive-In Bays for easy access
- Excellent freeway access for logistics and transportation
Utilities & Power
Power Supply: 1,600 Amps, 277-489 Volts, Phase 3
Internet: High-speed fiber available
Location & Connectivity
Marysville, OH provides excellent connectivity to major highways, facilitating easy access for transportation and logistics. The property is strategically located near key industrial zones, enhancing operational efficiency.
Strategic Location Highlights
- Proximity to major highways for quick distribution
- Located in a growing industrial area with increasing demand
- Access to skilled labor in the region
Security & Compliance
ESFR Sprinkler System for fire safety compliance.
Extras
Renovation potential for customized office space, flexible layout to suit various industrial needs.








