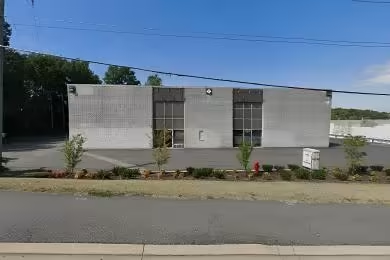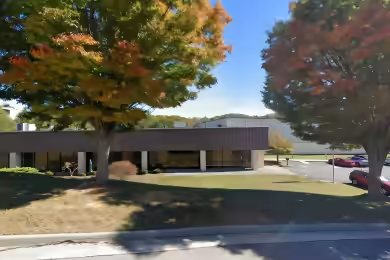Industrial Space Overview
MDT Spec Building offers a remarkable 100,440 SF of industrial space, strategically located in Martinsville, VA. This state-of-the-art facility features a tilt-up concrete construction with expansion capabilities up to 200,880 SF. The property is situated on a generous 20-acre lot, providing ample room for future growth and development. Scheduled for completion in Q2 2025, this building is designed to meet the needs of modern industrial operations.
Core Specifications
Clear height of 32’6”, column spacing of 50’ x 54’, and a robust 6” 4000 psi concrete floor make this facility ideal for various industrial applications. The property includes 4 loading docks and a truck court depth of 150’, ensuring efficient logistics and operations.
Building Features
- Clear height: 32’6”
- Construction type: Tilt-up concrete
- Fire suppression: ESFR system
Loading & Access
- 4 loading docks with levelers
- 1 drive-in bay
- Truck court depth of 150’
Utilities & Power
Power supply includes 1,600 amps with phase 3 power, ensuring sufficient energy for industrial operations.
Location & Connectivity
Martinsville, VA offers excellent access to major highways and transportation routes, enhancing connectivity for logistics and distribution. The property is strategically located to facilitate easy movement of goods and services.
Strategic Location Highlights
- Proximity to major highways for efficient transportation
- Access to a skilled workforce in the region
- Growing industrial sector in Martinsville
Security & Compliance
ESFR fire suppression system in place, ensuring compliance with safety regulations.
Extras
Renovation potential for customized tenant improvements and expansion capabilities.







