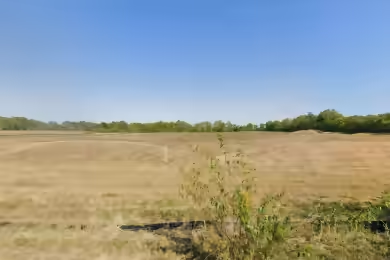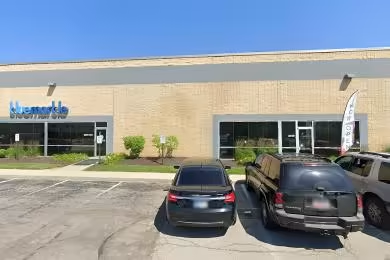Industrial Space Overview
This I-2 zoned building available for lease in Martinsville offers an excellent opportunity for office and storage needs. Featuring two office suites and one versatile flex space equipped with standard overhead doors, it caters to a variety of business requirements and operational flexibility. Situated within 0.5 miles of the recently constructed I-69 ramp, with convenient access to major transportation routes. This property offers a turnkey solution for businesses seeking a strategic location, zoning flexibility, and functional space for offices and storage, all in one package.
Core Specifications
Building Size: 225,000 SF, Lot Size: 21.00 AC, Year Built: 1970, Construction: Masonry, Sprinkler System: ESFR.
Building Features
Clear Height: 28’, Construction Type: Masonry, Fire Suppression: ESFR.
Loading & Access
- Less than half a mile to I-69 ramp
- Standard Parking Spaces: 600
Utilities & Power
Power Supply: 4,000 Amps, 480 Volts, Phase 3.
Location & Connectivity
This property is strategically located within close proximity to major highways, providing easy access for logistics and transportation. The nearby I-69 ramp enhances connectivity to regional markets, making it an ideal location for businesses looking to optimize their operations.
Strategic Location Highlights
- Proximity to I-69 for efficient transportation
- Growing population in the area with over 7,700 residents within 5 miles
- Flexible zoning for various industrial uses
Extras
Turn-key solutions with office and storage spaces available.





