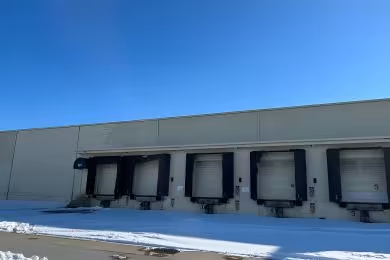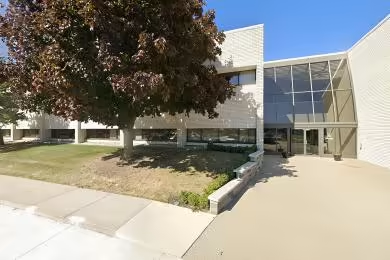Industrial Space Overview
The warehouse itself features impressive building attributes, including a clear height ranging from 24 to 26 feet and column spacing of 40 x 50 feet, providing ample vertical and horizontal space. Its loading capabilities include 12 dock-high doors and 4 drive-in doors, ensuring efficient loading and unloading. Advanced safety measures are in place with an ESFR sprinkler system and LED high-bay lighting, while gas-fired unit heaters maintain a comfortable work environment. The warehouse is equipped with 800 amps of 3-phase power, catering to the demands of industrial equipment.
Beyond its building features, the property offers a spacious 10-acre land area with a fenced and gated yard, ensuring privacy and security. The site advantages include proximity to major population centers, access to a skilled workforce, established transportation infrastructure, and favorable tax incentives and business support programs.
As for utilities, the property enjoys public water, sewer, and gas connections. Taxes are estimated at approximately $70,000 annually, and insurance expenses are estimated at $20,000 per year.





