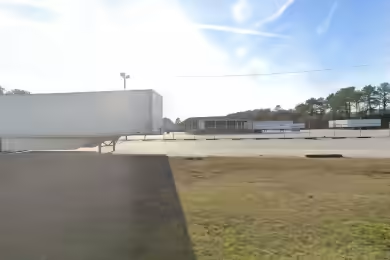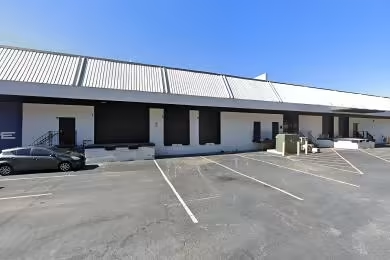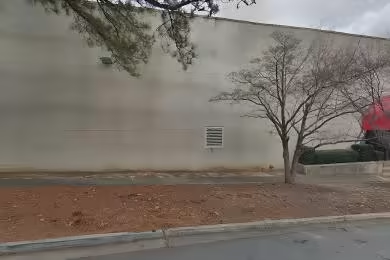Industrial Space Overview
Core Specifications
Lot Size: 6.00 AC
Year Built: 2008
Construction: Reinforced Concrete
Truck Court: 125’
Sprinkler System: ESFR
Building Features
- Clear Height: 24’
- Column Spacing: 40’ x 40’
- Drive In Bays: 2
- Exterior Dock Doors: 24
Loading & Access
- 24 dock-high doors for efficient loading and unloading.
- 100 standard parking spaces available for staff and visitors.
Location & Connectivity
Strategic Location Highlights
- Proximity to major highways (I-575 and I-75) for easy transportation.
- Located near Barrett Parkway, providing access to a robust commercial area.
- Strategic location for distribution and warehousing operations.
Extras
- Renovation potential for customized space.
- Flexible layout to accommodate various business needs.





