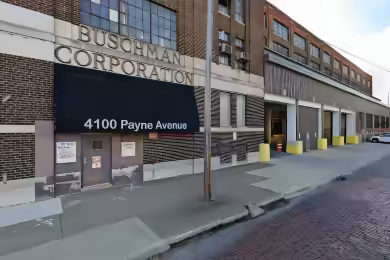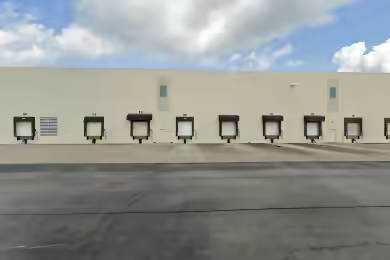Industrial Space Overview
Experience a newly constructed, Class A industrial facility at 71 North Commerce Center. This expansive property offers 707,940 square feet of industrial space, with the potential to expand to 1,196,541 square feet. The facility features 100 dock doors, two drive-in doors, and a cross-dock design, making it perfect for logistics and distribution operations. The property also includes 2,500 square feet of dedicated office space, ensuring a functional work environment within the warehouse.
Core Specifications
The building boasts a 36-foot clear height, ESFR sprinkler system, and a robust power supply of 400 amps at 277/480 volts, expandable to 6,000 amps. The construction is reinforced concrete, ensuring durability and safety for various industrial operations.
Building Features
- Clear height: 36 feet
- Construction type: Reinforced concrete
- Fire suppression: ESFR system
Loading & Access
- 100 loading docks with view lights
- Two drive-in doors with lights and a concrete ramp
- 302 car parking spaces and 103 trailer spaces
Utilities & Power
400-amp, 277/480-volt, three-phase power available, expandable to 6,000 amps. The facility is equipped with essential utilities to support various industrial operations.
Location & Connectivity
Located just a two-minute drive from I-71, 71 North Commerce Center offers exceptional connectivity to major highways, facilitating easy access to key markets. The property is within a 30-minute drive to Downtown Columbus, making it an ideal location for businesses looking to reach a wide customer base.
Strategic Location Highlights
- Proximity to major markets like Chicago, New York, and Philadelphia
- Access to a skilled labor pool from nearby educational institutions
- Competitive rental rates in a growing industrial area
Extras
Expandable to 1,196,541 SF with significant office space and modern amenities.




