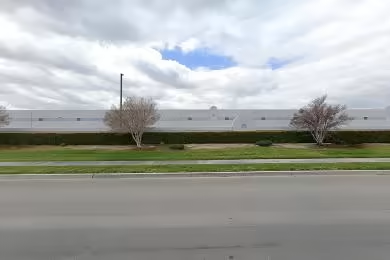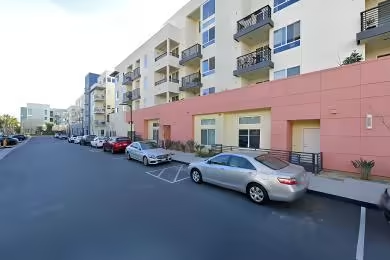Industrial Space Overview
**14800 Meridian Parkway Warehouse Specifications:**
**Building:**
- Substantial 47,200 square foot space
- Ample 28-foot clear height
- Durable tilt-up concrete construction
- Sturdy metal roof
- Convenient 10 dock-high loading docks
- Practical 2 grade-level drive-in doors
- Advanced ESFR sprinkler system for enhanced safety
- Efficient unit heaters for HVAC
**Site:**
- Extensive 4.2-acre lot
- Secured with 8-foot chain link perimeter fencing
- Controlled access with gated entry
- Ample parking for both trailers and vehicles
**Utilities:**
- Reliable 480V/2,000A electrical service
- City-supplied water
- Efficient municipal sewer system
- Natural gas readily available on-site
**Interior Features:**
- Dedicated 2,500 square feet of office space
- Well-equipped breakroom for refreshments
- Essential restrooms for convenience
- Practical 1,000 square foot storage mezzanine
- Energy-saving LED lighting throughout
- Durable concrete warehouse flooring
- Comfortable carpet and tile flooring in office areas
**Location:**
- Situated within the reputable Meridian Corporate Center
- Effortless access to major thoroughfares I-49 and I-65
- Surrounded by amenities such as restaurants, shopping, and more
**Additional Highlights:**
- Secure environment with round-the-clock access
- Convenient on-site forklift charging station
- Potential for additional outdoor storage space
**Tailored Customization Options:**
- Customizable office layout to suit your preferences
- Adjust mezzanine height and size for specific needs
- Expand with additional loading docks or drive-in doors
- Upgrade HVAC systems for enhanced comfort
- Implement advanced security measures for peace of mind




