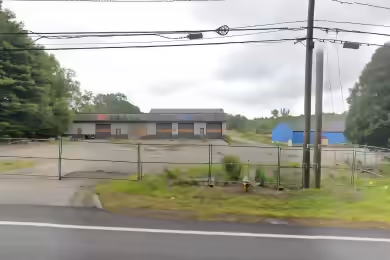Industrial Space Overview
This property features an impressive 83,184 SF industrial/manufacturing building, complete with 6,000 SF of air-conditioned office space. The warehouse boasts a clear height ranging from 18.2’ to 33’, providing ample vertical space for various operations. Equipped with two loading docks and one drive-in door, this facility is designed for efficiency and accessibility. The building's power supply is robust, featuring 5,000 AMPs through two 2,500 AMP services.
Core Specifications
The property is located in a designated Economic Revitalization Zone at the Manchester-Boston Regional Airport, making it a prime location for businesses seeking growth and visibility. The building is constructed of steel and includes a wet sprinkler system for safety compliance.
Building Features
- Clear Height: 18.2’ - 33’
- Construction Type: Steel
- Sprinkler System: Wet
Loading & Access
- 2 Loading Docks
- 1 Drive Bay
- Available immediately
Utilities & Power
5,000 AMPs of power available, with two 2,500 AMP services ensuring sufficient energy for industrial operations.
Location & Connectivity
Situated less than two miles from the F.E. Everett Turnpike and Interstates 293 and 93, this property offers quick access to major highways leading to points north, south, east, and west. Boston is reachable within a 50-minute drive via Interstate 93, enhancing its appeal for logistics and distribution.
Strategic Location Highlights
- Proximity to Major Highways
- Located at Manchester-Boston Regional Airport
- Designated Economic Revitalization Zone
- Access to a skilled workforce
Extras
- Renovation potential for customized layouts
- Flexible space usage for various industrial needs



