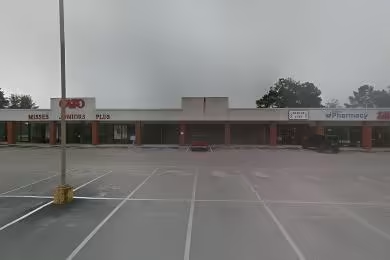Industrial Space Overview
The building boasts a spacious 50,000 square feet of storage space with a generous 24-foot clear height, allowing for the storage of tall products or equipment. Five dock-high doors with levelers and seals and a single drive-in door facilitate efficient loading and unloading operations. The polished concrete flooring is durable and can withstand heavy machinery.
Inside, the warehouse features gas-fired forced air heating and evaporative cooling, fluorescent lighting with motion sensors, and a wet sprinkler system with fire alarm for safety. The 800-amp, 3-phase electrical service provides ample power for operations. Motion-activated cameras and perimeter fencing ensure security.
Amenities include 2,500 square feet of air-conditioned office space with private restrooms, a 500-square-foot break room with kitchen, restrooms, and vending machines, and five restrooms distributed throughout the building. Mature trees and shrubs surround the property, creating a professional and inviting facade.
Accessibility is enhanced by the bus stop within walking distance and the direct access to Madison Boulevard, connecting the property to major highways and transportation hubs. The property is located in a desirable industrial area, providing access to a skilled workforce. Additional features include a flat roof with 6 inches of insulation, insulated metal panel exterior walls, and a well-maintained parking area with 50 paved spaces for cars and trucks.


