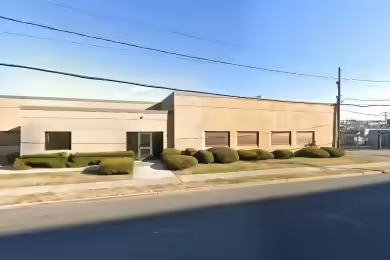Industrial Space Overview
Core Specifications
Building Features
- Clear height: 20’ for versatile storage and operations.
- Column spacing: 30’ x 40’ for optimal layout flexibility.
Loading & Access
- 6 dock-high doors for efficient loading and unloading.
- Ample truck court space for maneuvering.
- Standard parking for 110 vehicles.
Utilities & Power
- Power Supply: 1,200 Amps available.
- Natural Gas heating for efficient energy use.
Location & Connectivity
Strategic Location Highlights
- Proximity to major transportation routes.
- Access to a skilled labor pool in the surrounding area.
- Nearby retail and restaurant options for employee convenience.
Extras
- Renovation potential for customized space improvements.
- Flexible layout options to suit various business needs.





