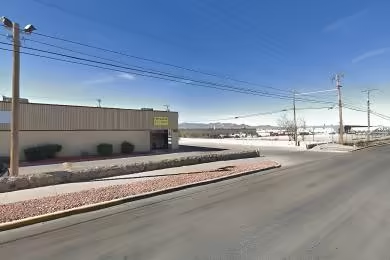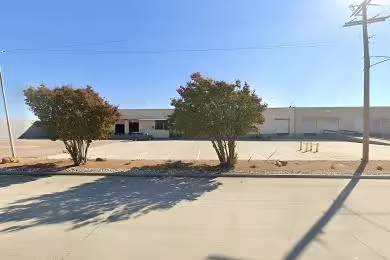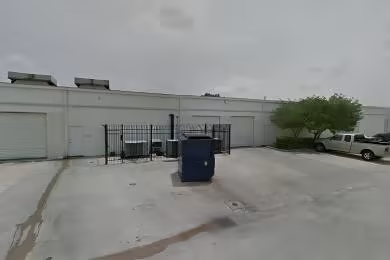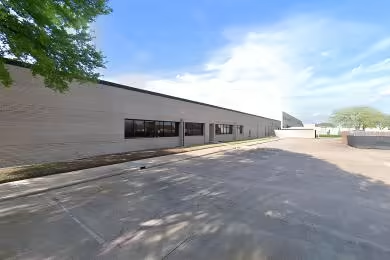Industrial Space Overview
Located at 3410 North Elm Avenue, it offers 100,000 square feet of building area with a 28-foot clear height. Additionally, it can be expanded by 20,000 square feet.
Constructed with a steel frame and concrete tilt-up walls, it features a metal roof with R-30 insulation and an 8-inch thick reinforced concrete slab flooring boasting 5,000 PSI compressive strength.
Loading and unloading is made easy with 12 dock doors with levelers and seals, 4 drive-in doors at ground level, a 200-foot deep concrete paved truck court, and LED-lit loading areas on both sides of the building.
Utilities include 3-phase, 480-volt power, natural gas availability, public water supply, and sewer system.
Amenities include 5,000 square feet of renovated office space, a fully equipped break room, multiple restrooms, gated and fenced perimeter with 24-hour surveillance, and ample employee and visitor parking.
Industrial zoning allows for warehousing, distribution, and light manufacturing, with no restrictions on hazardous materials storage or processing.
Additional features include an ESFR sprinkler system for reduced insurance premiums, energy-efficient LED lighting, HVAC in office areas, a dust collection system, and climate control available upon request.
For further inquiries and information on other properties, kindly contact through the inquiry form.





