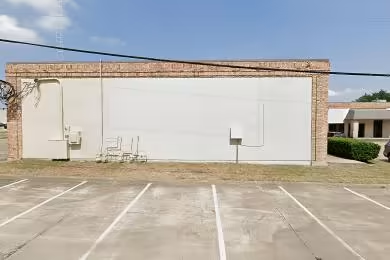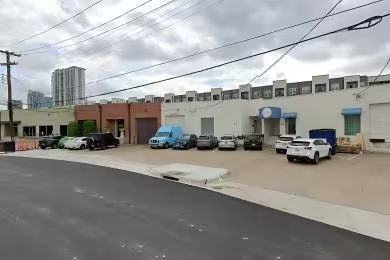Industrial Space Overview
The vast building spans 266,800 square feet with a towering clear height of 28 feet. Boasting 24 loading docks and ample ground-level loading facilities, it ensures efficient cargo handling. Drive-in doors measuring 12 x 14 feet provide convenient access, while the spacious truck court extends 150 feet deep.
Inside, the warehouse features a ceiling height of 29 feet and is fully equipped with a sprinkler system for fire safety. The robust column spacing of 50 x 50 feet allows for flexible storage arrangements. With a floor load capacity of 500 pounds per square foot, it can accommodate heavy machinery and equipment. The HVAC system utilizes gas-fired forced air for temperature control, and fluorescent lighting illuminates the workspace.
The property covers a sizable area of 15.4 acres, offering ample parking for vehicles of all sizes. Convenient utilities such as water, sewer, gas, and electricity are readily available. Waste disposal services are provided on-site for added convenience.
Strategically located in the Fontana Industrial Park, the warehouse enjoys proximity to major transportation routes, including Ontario International Airport, Interstates 10 and 210, and major metropolitan areas like Los Angeles, Orange County, and San Diego.
Additional amenities include office space available for lease, 24/7 security surveillance, energy-efficient design, a well-maintained and clean environment, flexible lease terms, and customizable options to suit various industrial needs, ranging from warehousing and distribution to manufacturing and logistics.





