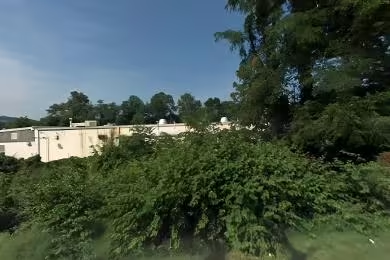Industrial Space Overview
Available for lease, this expansive 22,469 SF industrial space is strategically located at Singleton Station in Louisville, TN. The property features a versatile layout suitable for various industrial uses, including warehousing and manufacturing. With three loading docks and ample office space, this facility is designed to meet the needs of modern businesses. Its proximity to major highways, including I-40 and Pellissippi Parkway, ensures easy access for logistics and transportation. The building is equipped with a 200-500 Amps Phase 3 power supply and offers a clear height of 20 feet, making it ideal for operations requiring significant vertical space.
Core Specifications
Building Type: Industrial
Building Subtype: Distribution
Year Built: 1965, Renovated in 1980
Construction: Masonry
Clear Height: 20’
Drive In Bays: 3
Dock Doors: 3
Sprinkler System: Dry
Building Features
- Corner Lot with ample yard space
- Fenced Lot for security
- Private restrooms available
Loading & Access
- 3 dock-high doors for efficient loading and unloading
- 3 drive-in bays for easy vehicle access
- 24-hour access for operational flexibility
Utilities & Power
Power Supply: 200-500 Amps, Phase 3
Utilities: Available but not included in lease rate
Location & Connectivity
Located near I-40 and Pellissippi Parkway, this property offers excellent connectivity to major transportation routes. Its proximity to McGhee Tyson Airport enhances logistical advantages, making it a prime location for businesses requiring swift access to air transport.
Strategic Location Highlights
- Proximity to major highways for efficient distribution
- Access to a skilled workforce in the Louisville area
- Located in a highly sought-after industrial zone
Security & Compliance
Zoning: S - Legal Non-Conforming Use for Industrial Purposes
Extras
Includes 1,690 SF of dedicated office space and potential for further customization to suit tenant needs.



