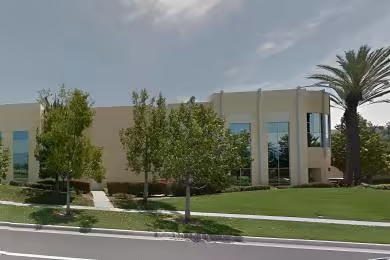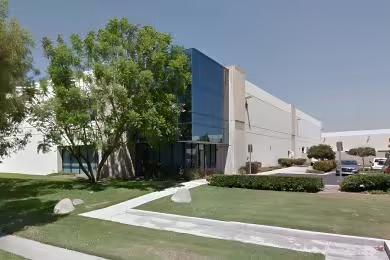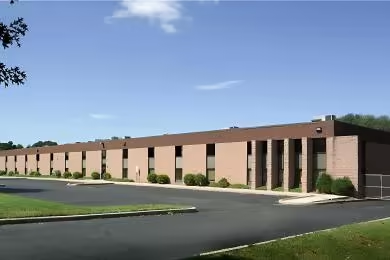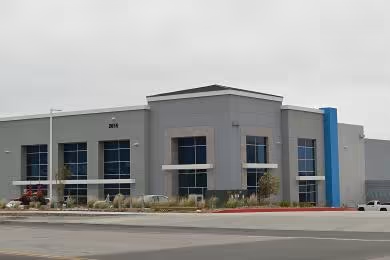Industrial Space Overview
The 100,000 square foot warehouse boasts a 24-foot clear height and a spacious column spacing of 50 feet x 50 feet, providing ample space for storage and operations. Tilt-up concrete walls and a metal roof ensure durability, while 10 loading docks and 2 grade level doors facilitate efficient loading and unloading.
The site features a generous 5-acre lot, ample truck court space, and convenient access to major highways. Utilities include water, sewer, gas, electric, and fiber optic, ensuring reliable operations.
The warehouse is equipped with modern amenities such as LED lighting throughout, a sprinkler system, a security system, and cross-docking capabilities. Ample parking is available, and there is even heavy power available for specialized equipment. Compressed air lines provide further convenience.
The facility's recent renovations include new lighting and a repaved truck court, ensuring a well-maintained and professional environment. It is also served by a dedicated on-site substation, guaranteeing reliable power supply.
Suitable for a wide range of uses, including distribution centers, warehousing, manufacturing, e-commerce fulfillment, and cold storage (with refrigeration), this warehouse offers flexibility and adaptability to businesses.
The building can be subdivided to accommodate multiple tenants, and it is available for immediate occupancy. Its strategic location in a desirable industrial area with excellent transportation infrastructure makes it an ideal choice for businesses seeking a robust and convenient operating space.





