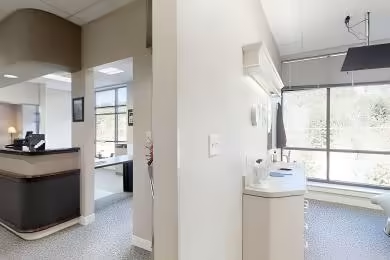Industrial Space Overview
For loading and unloading convenience, the warehouse has 8 dock doors with levelers and 2 drive-in doors. It also boasts a covered loading ramp and an ESFR sprinkler system for fire safety. LED lighting ensures adequate illumination throughout the warehouse.
In addition to the warehouse space, the property also includes approximately 5,000 square feet of office and administration area. It features a reception area, private offices, a conference room, a break room, and restrooms.
The warehouse is well-equipped with utilities and infrastructure. It has 400 amps of 3-phase electrical service, natural gas availability, public water and sewer systems, a central HVAC system, gated access, and security cameras.
The site itself is comprised of approximately 5 acres and is zoned for industrial use. It offers ample parking for employees and visitors. It has excellent visibility from Cantrell Road and easy access to major highways and transportation routes. There is also a rail spur available nearby for convenient rail access.
Additional features of the warehouse include a 10,000-square-foot mezzanine space, dedicated storage areas, designated shipping and receiving areas, and a dedicated maintenance space. Some warehouse equipment may also be available for negotiation.




