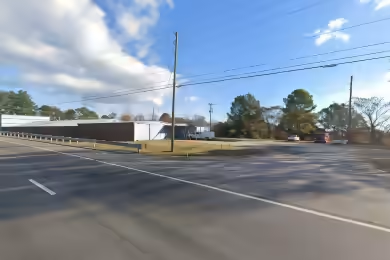Industrial Space Overview
Constructed in 2005, the warehouse features a robust tilt-up concrete structure, with a ceiling height of 28 feet. Ample loading and unloading capabilities are provided by a combination of 10 dock-high doors and 2 drive-in doors.
The spacious building is well-equipped with modern amenities, including an ESFR sprinkler system, LED lighting, HVAC for temperature control, and a security system. The flexible layout offers ample space for offices, storage, and a mezzanine for additional storage or office use.
The property also benefits from a 150-foot deep concrete truck court and ample paved parking for employees and visitors. Three-phase electrical power, natural gas, water and sewer, and high-speed internet complete the utility package.
Located in a prime industrial zone, this well-maintained warehouse is currently occupied but will soon be available for lease or purchase. Its strategic location and modern amenities make it an ideal choice for businesses seeking a convenient and highly functional warehousing solution.


