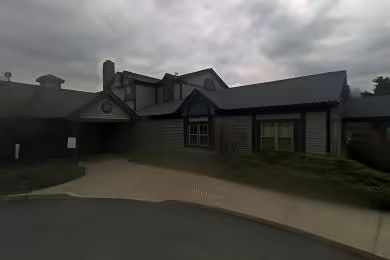Industrial Space Overview
The warehouse features a generous clear height of 24 feet and a ceiling height of 28 feet, allowing for ample vertical storage space. Its column spacing of 50 feet by 50 feet provides unobstructed workspace. The building measures 200 feet wide and 300 feet long, offering a total of 60,000 square feet of usable area.
For efficient loading and unloading, the warehouse is equipped with 10 dock-high loading bays and 2 drive-in bays. Ground-level loading is also available for added convenience. The warehouse is supplied with 480-volt, three-phase power and 200-amp electrical service to meet the demands of various operations.
High-intensity LED lighting illuminates the workspace, while motion sensors ensure energy efficiency. Central air conditioning and heating maintain a comfortable temperature, while a makeup air system provides fresh air circulation. Ample trailer parking ensures convenient storage for large vehicles.
Security is taken seriously with 24-hour monitoring, an access control system, and motion-activated lighting. The warehouse is also equipped with a sprinkler system, fire alarm, and suppression system for safety. Onsite offices and a break room provide a comfortable and convenient work environment.
Strategically located in a business park, this warehouse is easily accessible via major highways. The surrounding area offers a strong labor pool. The property is well-maintained and in excellent condition. The warehouse can be customized to meet specific tenant requirements, ensuring a tailored fit for their business operations.




