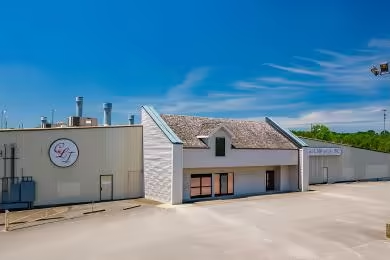Industrial Space Overview
The warehouse spans approximately 200,000 square feet, featuring tilt-up concrete construction, a 28-foot clear ceiling height, and an ESFR sprinkler system. For seamless loading and unloading, there are 50+ dock-high doors and 4 grade-level drive-in doors. The column spacing of 50' x 50' allows for flexible layout options. Power capabilities include 480/277 volts, 3-phase, and LED high-bay fixtures illuminate the vast interior.
Within the warehouse, there is approximately 180,000 square feet of open warehouse space, allowing for customizable storage or production needs. The property also includes 20,000 square feet of office space spread across two levels, providing a comfortable and functional work environment. A well-equipped break room with kitchen facilities and multiple restrooms throughout the building add to the convenience for employees. The office areas are equipped with an HVAC system for climate control.
The warehouse benefits from a robust security system with cameras and motion sensors for peace of mind. The property is professionally managed by an experienced team, ensuring its immaculate and well-maintained condition. Its versatility and modern amenities make it an ideal choice for a wide range of industrial operations.


