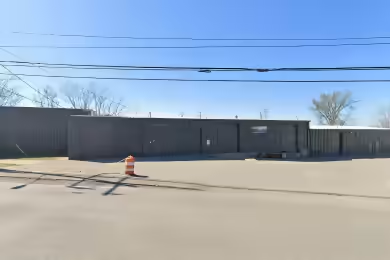Industrial Space Overview
With a total of 29 exterior dock doors and ample parking, this facility is designed to accommodate various operational needs. The industrial space is equipped with essential features, making it an ideal choice for logistics and manufacturing operations.
Core Specifications
Lot Size: 122.60 AC
Year Built: 1979
Construction Type: Metal
Heating: Gas
Power Supply: Amps: 1,000-3,000 Wire: 3
Building Features
- Clear Height: 18’
- Column Spacing: 40’ x 25’
- Warehouse Floor: 6”
Loading & Access
- 4 Loading Docks
- 1 Drive Bay
- Ample parking with 1,000 standard parking spaces
Utilities & Power
Location & Connectivity
Strategic Location Highlights
- Proximity to major highways for efficient transportation
- Access to a skilled workforce in the region
- Growing industrial area with increasing demand





