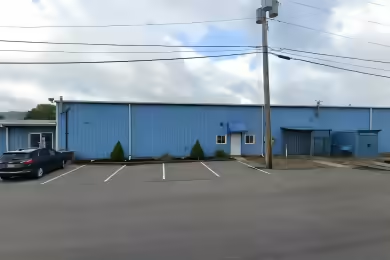Industrial Space Overview
Large industrial site available for lease, spanning over 15 acres and mostly fenced. This property features high ceilings, multiple cranes, and direct rail service with railcar storage options. The space is suitable for both manufacturing and warehousing needs, making it a versatile choice for various businesses. With a total size of 92,434 SF, this property is designed to accommodate heavy power and floor loads, ensuring it meets the demands of industrial operations.
Core Specifications
Building Size: 170,000 SF, Lot Size: 15.00 AC, Year Built: 1980, Sprinkler System: Dry, Power Supply: 480 Volts, Phase 3.
Building Features
Clear Height: 33’, Construction Type: Full Build-Out, Parking Spaces: 100.
Loading & Access
- 5 Drive-In Bays
- 4 Loading Docks
- High Ceilings
- Heavy Electric
Utilities & Power
Heavy power supply with 480 volts and phase 3 power available, ensuring the property can support various industrial operations.
Location & Connectivity
Conveniently located with easy access to major roads and highways, this property offers excellent connectivity for logistics and transportation needs.
Strategic Location Highlights
- Proximity to major highways for efficient distribution
- Access to rail service for shipping and receiving
- Located in a growing industrial area with potential for business expansion
Extras
Renovation potential with flexible layout options to suit specific business needs.



