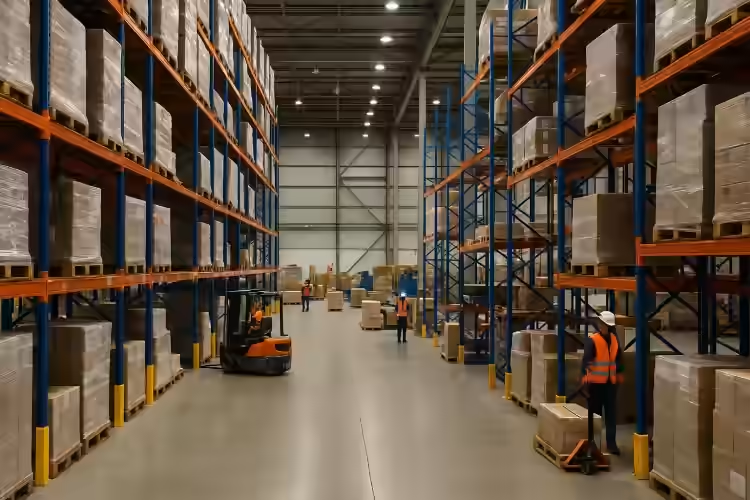Warehouse Layout Configurations That Work
Why Layout Matters More Than You Think
Here’s a wild fact: a poorly planned warehouse layout can reduce operational efficiency by up to 25%. That’s not just a dent—it’s a crater in your bottom line.
When you're looking at large warehouse rentals—especially in busy markets like Dallas, Texas or Atlanta, Georgia—you’re not just picking square footage. You're choosing a workflow, a strategy, a rhythm. Get it wrong, and everything from fulfillment to forklift safety takes a hit.
So what does that mean for you? It means layout isn’t just a design problem. It’s a money problem, a time problem, and a scalability problem rolled into one.
Common Warehouse Layout Configurations
1. The Grid Layout
This one’s a classic. Think rows of racking with aisles wide enough for forklifts or pallet jacks. It’s like the grocery store layout of the industrial world—efficient, predictable, and easy to navigate.
It works especially well for high-volume, low-SKU operations. If your team’s picking the same 50 items over and over, the grid lets you maximize storage density and minimize retrieval time.
2. The U-Shaped Layout
Great for receiving, processing, and shipping in a circular flow. Picture this: goods come in on the left side of the “U”, get stored in the center, and head out on the right side. It’s clean and logical.
Ideal for small to mid-sized warehouses—especially ones dealing with cross-docking or light manufacturing.
3. The L-Shaped Layout
When space is limited or oddly shaped, the L-configuration steps up. It’s like the U-shaped layout’s younger cousin—same logic, but more flexible in tight or corner-heavy spaces.
4. Zone-Based Layout
Got a diverse SKU set? Multiple teams handling different product categories? Then zoning is your friend. Designate sections for different types of inventory or operations: cold storage in one zone, bulk goods in another, high-value stuff in a secure corner.
This layout can feel like organized chaos, but when done right, it streamlines training and improves accuracy.
5. Open Flow Layout
Popular in e-commerce fulfillment centers. The idea is minimal obstruction, high velocity. You won’t see long aisles here—just flexible workstations, dynamic racks, and mobile systems that adapt daily.
High-tech and high-touch, these layouts demand top-tier warehouse management systems (WMS) to function at peak capacity.
Factors That Impact Your Layout Choice
No single layout is perfect. So how do you pick?
Ceiling Height & Column Spacing
That 30-foot ceiling in Chicago, Illinois might sound great—until your racking hits a column every 20 feet. Always match layout to structural realities.
Product Type and Volume
Shipping small items like phone cases? You’ll need something very different than a warehouse full of lumber or tires. Product shape, size, and turnover all dictate your ideal layout.
Technology Stack
Running a high-speed operation with autonomous mobile robots (AMRs)? Better go open flow. Still using clipboards and human pickers? Grid or U-shape might be a better fit.
Scalability
Can you scale the layout as orders grow? If not, you’ll be tearing it all down in a year. And that’s a logistical nightmare you don’t want.
Real-World Examples That Nail It
Los Angeles, California – 3PL Powerhouse
One third-party logistics firm west of downtown reconfigured a standard grid into a hybrid zone-based system. Why? Clients ranged from fashion to fitness gear to perishable goods. The result? They cut pick-and-pack errors by 40% and boosted throughput by 22%.
Houston, Texas – Oil & Gas Parts Distributor
This distributor used a modified L-shaped layout due to its odd-shaped parcel near the port. They built custom racking with vertical lift modules to handle long, narrow parts. Not flashy—but super efficient.
Phoenix, Arizona – E-Commerce Beast Mode
One startup embraced an open flow system with flexible zones and mobile picking stations. Add in conveyor belts and a smart WMS, and they scaled from 2,000 to 20,000 orders per day in under a year. That’s not just growth—that’s smart layout design in action.
Avoid These Layout Pitfalls
1. Designing Without Flow in Mind
We’ve seen it too many times: receiving docks on the opposite end from storage. Forklift traffic criss-crossing pick paths. It’s like trying to drive in New York City with no GPS—chaotic and dangerous.
2. Overdesigning for the Present
Yes, today’s volume is manageable. But what about six months from now? Build in buffer zones and modular racking options now, so you’re not boxed in later.
3. Forgetting Human Workflow
It’s not just about racks and robots. Your team still walks, lifts, and moves. If a picker has to walk half a football field between items, something’s wrong.
Final Thoughts: It’s Not One-Size-Fits-All
Look—there’s no “perfect” layout. But there are smart ones. Ones that match your business goals, facility footprint, and workforce realities.
Whether you’re setting up a 500,000 sq. ft. behemoth in Memphis, Tennessee or retooling a 50,000-footer in Columbus, Ohio, think beyond square footage. Think flow. Think adaptability.
And don’t be afraid to sketch ideas on a whiteboard, walk the floor, or even move a few racks to test a theory. You’d be surprised how much clarity comes from getting your boots on the ground.
Because in the end, the best warehouse layout isn’t just drawn—it’s lived.

