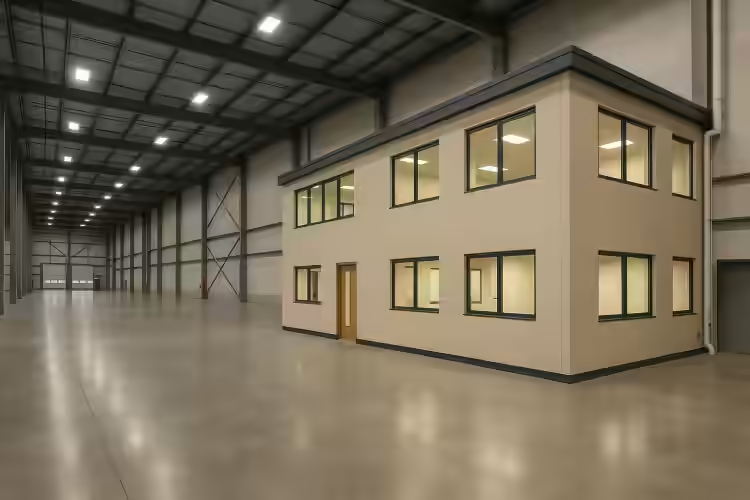Do You Need Office Space in Your Warehouse?
Why Office Space in a Warehouse Even Matters
If you're leasing or buying a warehouse, there's a good chance someone will ask, "Do you need office space in there?"
It sounds simple enough—but it's not. Office space inside a warehouse can make or break the functionality of your operation. It’s not just about where you stash your desk and printer. It’s about how your team communicates, how orders get processed, and how decisions get made when you're juggling forklifts and freight.
Especially in markets like Houston, Texas or Chicago, Illinois, where warehouses often double as command centers, this question is more strategic than you might think.
Common Types of Warehouse Offices
Warehouse office setups generally fall into a few categories:
- Front-loaded office space: This is the classic setup—offices in the front, warehouse in the back. Clean and simple.
- Mezzanine offices: These are built on a second level above the floor. Great if you're short on square footage but need visibility.
- Modular offices: Think prefab, plug-and-play rooms inside the warehouse floor. Quick to install, easy to relocate.
- Remote office: Occasionally, companies skip on-site offices entirely and work offsite or remotely—though this comes with trade-offs.
Do You Actually Need It?
Ask yourself this:
- Do your managers need to interact with the warehouse floor daily?
- Is your inventory management system manual or digital—and where is it run from?
- How often do you host clients, vendors, or inspections on-site?
- Does your workflow require quick decision-making on the ground?
Warehousing isn't just about stacking boxes. There's purchasing, customer service, HR, and logistics—all of which need space to breathe.
How Much Office Space Should You Have?
A common rule of thumb? 5% to 10% of your total square footage.
Leasing a 100,000 sq ft warehouse? Expect 5,000–10,000 sq ft of built-out office. That usually covers:
- Reception area
- Break room or kitchenette
- Bathrooms (yes, plural)
- 2–4 private offices or manager pods
- A conference room or small meeting space
Design Considerations That Matter
Here’s where it gets interesting.
Visibility – Managers need line-of-sight to operations. Mezzanine setups are great for this. Glass walls? Even better.
Soundproofing – Ever tried to take a Zoom call with a dock door slamming in the background? Yeah. Sound insulation matters.
HVAC split – Office space needs climate control. Your racks full of pallets? Not so much. Keep the systems separate.
IT infrastructure – WiFi dead zones, no fiber access, or spotty wiring will make your “office” feel like a bad camping trip.
Employee comfort – These folks work hard. Give them a comfortable break room, a clean bathroom, and decent lighting. It’s not just nice—it’s smart for retention.
Costs vs. Benefits
Here’s the deal: office space costs more to build and maintain.
Expect tenant improvement (TI) costs in the range of $40–$90 per square foot, depending on finishes, plumbing, HVAC, and local codes.
But does it pay off?
If that office helps your team work faster, communicate better, or close more deals, it's worth it. And if you plan to sell or sublease later, functional office space often improves marketability—especially in tight markets like Denver, Colorado or Nashville, Tennessee.
Real-World Scenarios
Let’s take two examples:
1. A growing B2B wholesaler in Miami, Florida
They start with just a 1,000 sq ft warehouse office—one manager, one admin, a microwave, and a coffee pot. Within 18 months, they’re processing 50+ orders a day. They knock down walls, add two more offices, and turn a storage room into a conference pod. The flexibility to expand onsite saves them from relocating.
2. A local beverage distributor in Portland, Oregon
They go all-in on a 12,000 sq ft office build-out—custom reception desk, fancy boardroom, glass-walled VP suites. But then COVID hits. Half their staff goes hybrid. They end up leasing out 50% of the office to a tech startup. The takeaway? Build what you need, not what looks cool on a brochure.
Final Thoughts
Office space inside your warehouse isn’t a luxury—it’s a tool.
The right setup improves communication, streamlines operations, and makes your life easier. But the wrong one? It's dead space you’re paying for month after month.
So be honest about how you work. Think about your growth curve. And if you're not sure, start small and build modular. Office needs change. Better to flex than to get stuck with something you don’t use.
And hey—next time you walk a warehouse? Don’t just count dock doors. Count the decisions being made behind the glass.

