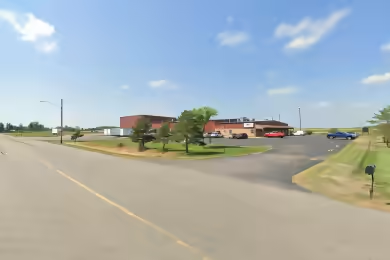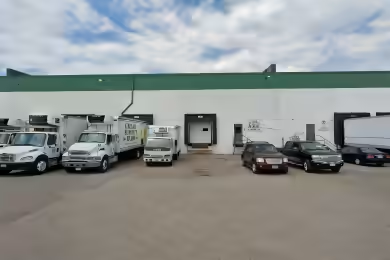Industrial Space Overview
Bolger Building I offers a remarkable opportunity with a total of 32,212 square feet of multi-tenant office, warehouse, and production space. Located conveniently off Highway 280 and Como Avenue in Minneapolis, this property is designed to meet diverse business needs. The available spaces range from 503 RSF to 21,891 RSF, providing flexibility for various operations. The building is fully air-conditioned and features heavy power capabilities, epoxy floors, and nicely finished spaces, making it ideal for industrial use.
Core Specifications
Building Size: 32,212 SF | Lot Size: 1.23 AC | Year Built: 1926 | Construction Type: Masonry | Power Supply: 2,400 Amps, 480 Volts, Phase 3.
Building Features
- Clear height: 20’
- Drive-in bays: 2
- Exterior dock doors: 1
Loading & Access
- Easy access to I-94, Highway 280, and I-35W.
- Dock-high doors available for efficient loading and unloading.
- Standard parking spaces: 18.
Utilities & Power
Utilities: Included | Power: Heavy power with bus duct available.
Location & Connectivity
Bolger Building I is strategically located with excellent access to major highways, ensuring seamless connectivity for logistics and transportation. The property is also accessible via public transit, enhancing convenience for employees and clients alike.
Strategic Location Highlights
- Proximity to major highways for efficient transportation.
- Local ownership with on-site management for responsive service.
- Flexible space options to accommodate various business needs.
Extras
Built-out kitchen available for production capabilities.





