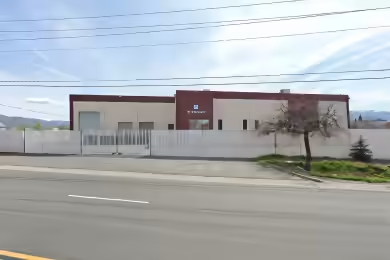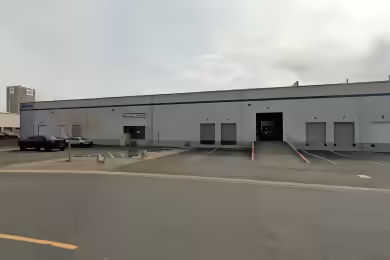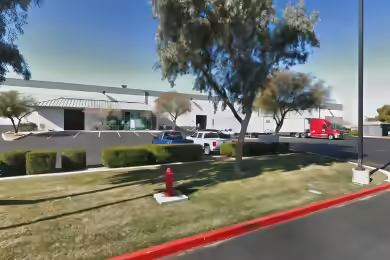Industrial Space Overview
3325 W. Oquendo Rd. Suite A is a remarkable industrial space available for lease, offering 32,785 sq. ft. of versatile area. This property features a substantial warehouse space of approximately 26,000 sq. ft. with a clear height ranging from 26' to 29', equipped with three dock-high doors and one grade-level door. The property also includes a well-appointed 2-story office space of around 6,785 sq. ft., perfect for administrative functions and client interactions. With a secured yard of 11,000 sq. ft. and ample parking, this space is designed to meet diverse operational needs.
Core Specifications
Building Size: 105,952 SF | Lot Size: 4.40 AC | Year Built: 1997 | Construction: Reinforced Concrete | Sprinkler System: Wet | Power Supply: 800 Amps, 3-Phase.
Building Features
- Clear Height: 29’
- Drive In Bays: 1
- Exterior Dock Doors: 3
- Standard Parking Spaces: 60
Loading & Access
- 3 dock-high doors with levelers and 1 grade-level door.
- Easy access to major highways including I-15.
- Secured yard with electric gate access.
Utilities & Power
Power Supply: 800 Amps, 3-Phase power available, ensuring sufficient energy for various industrial operations.
Location & Connectivity
3325 W. Oquendo Rd. is strategically located within close proximity to major transportation routes, providing excellent access to I-15 and the Las Vegas Strip. This location enhances logistical efficiency for businesses looking to operate in a bustling area.
Strategic Location Highlights
- Proximity to Alligent Stadium - only 1/4 mile away.
- Easy access to I-15 and major thoroughfares.
- Located in a growing industrial area with increasing demand.
Security & Compliance
Security Features: Fully fenced property with two gates, one of which is electric, ensuring secure access.
Extras
Renovation potential with existing warehouse racks available for new tenants. The property is in excellent condition and ready for immediate occupancy.






