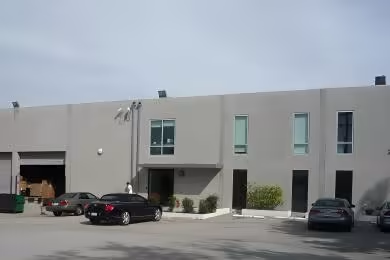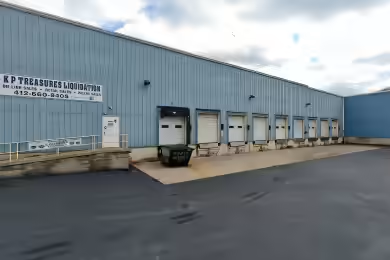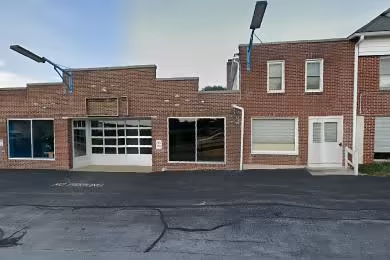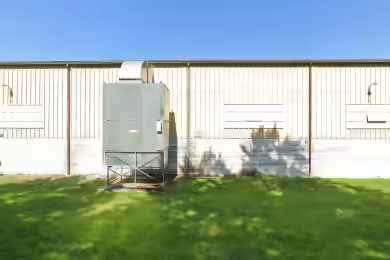Industrial Space Overview
Core Specifications
Building Features
- Clear Height: 18’
- Exterior Dock Doors: 2
- Drive In Bays: 3
Loading & Access
- 2 Loading Docks
- 3 Drive In Bays
- 20 Standard Parking Spaces
Location & Connectivity
Strategic Location Highlights
- Proximity to major highways for efficient distribution.
- Access to local labor market for workforce needs.
- Nearby amenities for employee convenience.
Extras
- Includes 3,062 SF of dedicated office space
- Can be combined with additional space(s) for up to 26,438 SF of adjacent space
- Private Restrooms







