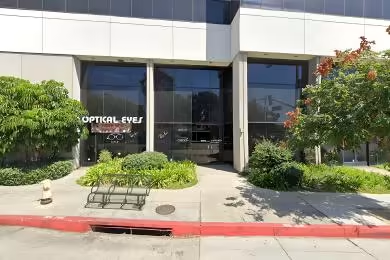Industrial Space Overview
The warehouse boasts a spacious 32' clear ceiling height, with column spacing of 50' x 50', providing ample storage space. It's equipped with 25 grade-level loading docks, 4 truckwells, and 4 drive-in doors, facilitating efficient loading and unloading. The property also includes ample parking for cars and trucks.
Adjacent to the warehouse are established tenants, including CVS, a dental office, Game Stop, a nail salon & spa, a Mexican restaurant, frozen yogurt, and even a Social Security office. The property is wired for power, data, and communications, while energy-efficient LED lighting, low-flow fixtures, and motion sensors enhance sustainability.
Within the warehouse, an on-site management office, tenant breakroom, restroom facilities, and mezzanine space provide additional convenience. The property's prime location offers immediate access to major freeways (I-605 and I-10), placing it in a sought-after industrial corridor.


