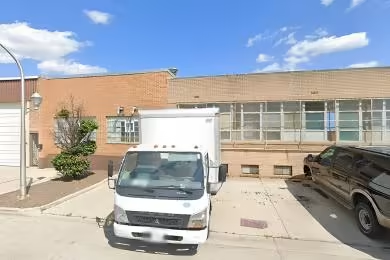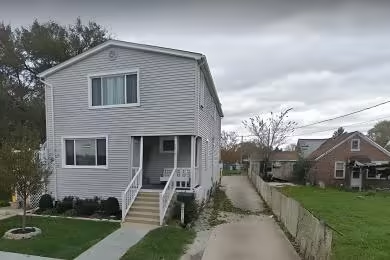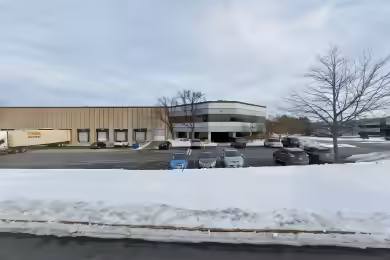Industrial Space Overview
The warehouse is conveniently situated near a plethora of restaurants and shopping destinations, offering ample amenities for employees and visitors alike. Its prime location ensures seamless transportation and access to major highways and rail lines.
The building features durable precast concrete construction with a robust steel frame. Its 30-foot clear height and 50 feet x 50 feet column spacing provide ample vertical clearance and flexible layout options. The warehouse is equipped with state-of-the-art amenities, including 480-volt, 3-phase power, LED lighting, and an ESFR sprinkler system for enhanced safety.
Tenants can take advantage of 2,000 square feet of private office space with a reception area, private offices, conference room, and break room. Additionally, a 1,000-square-foot mezzanine provides extra storage or work space.
The expansive 5-acre lot offers ample yard space, fully fenced for security. With 100 parking spaces for cars and trucks, the warehouse ensures ample parking for both staff and visitors. The property's convenient access to highways and rail lines allows for efficient transportation of goods and materials.
Additional features include high-speed internet access, security cameras, and an access control system for added peace of mind. The warehouse also employs energy-saving measures, such as an Energy Star certification, LED lighting, and water-efficient fixtures, demonstrating a commitment to sustainability.





