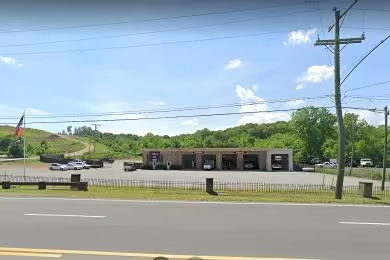Industrial Space Overview
The warehouse is complemented by a two-story office building with approximately 5,000 square feet of modern office space. Private offices, open work areas, conference rooms, and restrooms provide a professional and functional workspace. Ample natural light and modern finishes create a welcoming and inspiring atmosphere.
The fully fenced 5-acre site offers ample truck maneuvering space, designated parking for employees and visitors, and excellent access to major highways and transportation routes. Public water and sewer service, three-phase electrical service with a capacity of 1,200 amps, and high-speed internet connectivity ensure efficient and reliable operations.
Additional features include an ESFR sprinkler system for enhanced fire protection, a security system with motion sensors and video surveillance for added security, a forklift charging station, an ethanol fuel dispenser, and an Energy Management System (EMS) for optimized energy consumption. The warehouse has achieved LEED Silver certification for its sustainable design, demonstrating a commitment to environmental responsibility.
Strategically located in a well-established industrial park with strong infrastructure, the warehouse is in close proximity to a skilled labor force and local amenities. Its flexible floor plan allows for customized configurations to suit a variety of distribution, manufacturing, and storage operations. The warehouse is zoned for heavy industrial use, providing a suitable location for a wide range of businesses.



