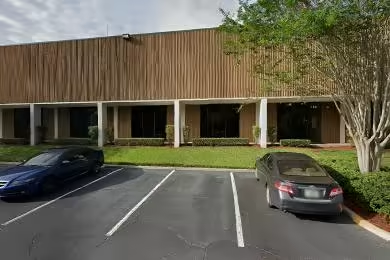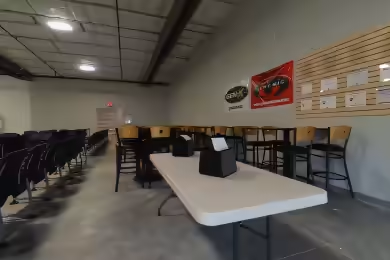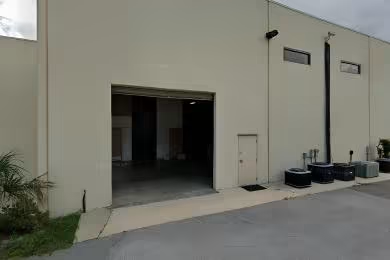Industrial Space Overview
The property includes a detached, two-story office building offering 2,000 square feet of office space, complete with reception, private offices, conference room, and break room. The warehouses have 24 feet of clear height, concrete tilt-up panel construction, metal roofs with skylights for natural lighting, and a fully sprinklered system for fire safety.
Utilities include three-phase electrical service, natural gas availability, public water supply, and public sewer system. The site offers ample parking, efficient traffic flow, a paved and secure truck court, and a fenced and gated perimeter for added security.
Additional features include heavy-duty concrete flooring capable of withstanding heavy loads, overhead bridge cranes for material handling, a mezzanine for additional storage or workspace, and high-intensity LED lighting throughout the warehouse. Industrial zoning permits a wide range of uses, including warehousing, distribution, and manufacturing.





