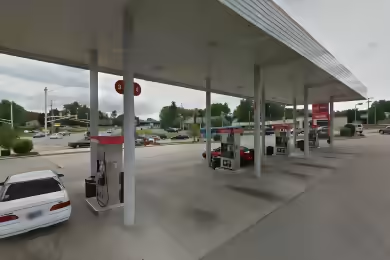Industrial Space Overview
This 36,000 SF single-story industrial building is situated on 2.72 acres of land and was built in 1980. The ceiling height ranges from 13 FT to 14 FT 7 inches, featuring a 12 FT grade level door and four loading dock doors (three with levelers and one without). The building is fully sprinkled and equipped with 1200A/480V/3Ph power, fluorescent tube lighting, and ample on-site parking. The main building has 30 x 50 column spacing and the addition features 50 x 25 column spacing.
Core Specifications
The property includes gas forced heat in the warehouse and central air conditioning in the offices. The office area consists of two private offices, a conference room, and a large open area for cubicles, along with men’s and women’s restrooms.
Building Features
- Clear Height: 14’
- Construction Type: Steel
- Lighting: Metal Halide
Loading & Access
- 4 Loading Docks
- 2 Drive-In Bays
- 9 Standard Parking Spaces
Utilities & Power
Power Supply: 1200A/480V/3Ph. Water: Well. Sewer: Septic Field.
Location & Connectivity
Located in Kendallville, IN, this property offers excellent access to major highways, being approximately 15 miles west of I-69 and 23 miles south of I-80/90. The area is well-connected for logistics and transportation.
Strategic Location Highlights
- Centralized location for business growth
- Ranked 33rd in 'America’s 50 Best Cities to Live'
- Access to exceptional parks and recreational facilities
Security & Compliance
Building is 100% sprinkled for fire safety compliance.
Extras
Sublease space available from current tenant. Lease rate does not include utilities, property expenses, or building services.




