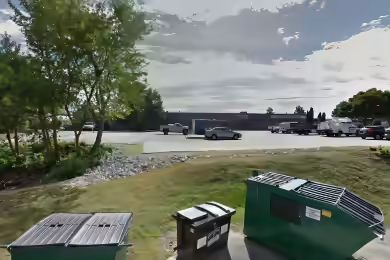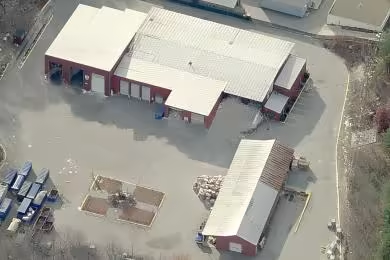Industrial Space Overview
Meanwhile, at 34 Mechanic Street, an expansive warehouse spans approximately 100,000 square feet, boasting a 5-acre land area. Constructed with durable concrete tilt-up walls and a towering 30-foot clear height, this facility ensures ample vertical space for efficient storage and operations.
The warehouse is meticulously designed with numerous loading docks, drive-in doors, and ample parking, allowing for seamless loading and transportation of goods. State-of-the-art security measures, including a fenced perimeter and controlled access, ensure the safety and integrity of your inventory.
Inside, three-phase electrical power, natural gas, water, and sewer utilities support a wide range of industrial processes. High-efficiency LED lighting illuminates the space, reducing energy consumption and enhancing visibility. Forced-air heating and air conditioning maintain a comfortable work environment throughout the seasons.
For administrative needs, the warehouse features 5,000 square feet of dedicated office space, complete with private offices, conference rooms, and break areas. Flexible lease terms and customization options cater to specific business requirements, ensuring that this space perfectly aligns with your operational needs.
Strategically located within a well-established industrial park, the property provides excellent access to major highways and transportation hubs. Close proximity to a skilled labor force and essential amenities further enhances the desirability of this prime industrial location.






