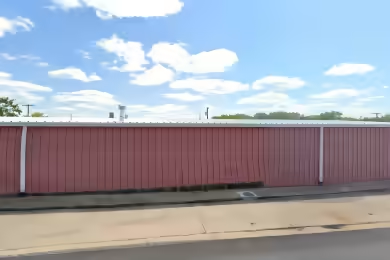Industrial Space Overview
5450 Deramus Ave offers a remarkable 109,061± SF of industrial space available for lease in the heart of Kansas City, MO. This property features a flexible layout, including 9,000 SF of dedicated office space, making it suitable for a variety of business operations. With a clear height ranging from 12’ to 17’ and six loading docks, this facility is designed to accommodate logistics and warehousing needs efficiently. The property is fully fenced and provides ample parking for both cars and trailers, ensuring convenience for employees and clients alike.
Core Specifications
Building Size: 220,882 SF; Lot Size: 15.09 AC; Year Built: 1976; Construction Type: Masonry; Power Supply: 3,200 Amps, 277-480 Volts, 3-Phase.
Building Features
- Clear Height: 12’-17’
- Column Spacing: 50’ x 28’
- Warehouse Floor: 6” thick
- Sprinkler System: Wet
Loading & Access
- 6 Loading Docks for efficient loading and unloading.
- 1 Drive-In Door (14’x12’) for easy access.
- Abundant car and trailer parking available.
Utilities & Power
Electrical Service: 1,200 amps/480v/3-phase (expandable); Water and Sewer: City services available.
Location & Connectivity
5450 Deramus Ave is strategically located with easy access to major highways and public transit, enhancing connectivity for logistics and transportation. Its proximity to key routes facilitates efficient movement of goods and services.
Strategic Location Highlights
- Proximity to Major Highways for quick access to regional markets.
- Established Industrial Area with a strong workforce.
- Competitive Lease Rates compared to other industrial spaces in the region.
Security & Compliance
Fully Fenced Property ensuring security and compliance with local regulations.
Extras
Renovation Potential for businesses looking to customize their space.



