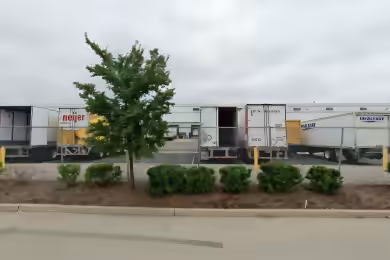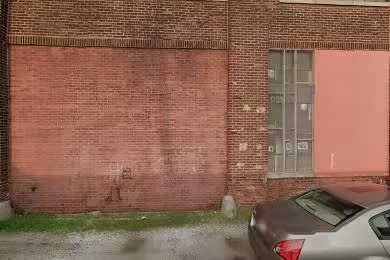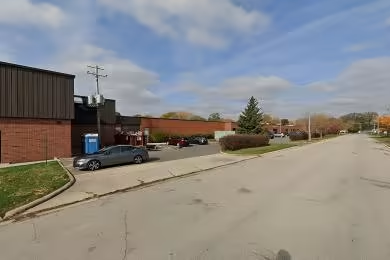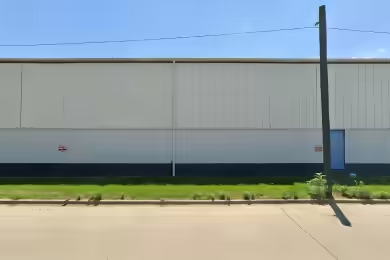Industrial Space Overview
Multiple spaces are available within the Space Center Warehouse, ranging from 25,000 to approximately 135,912 SF. This property is fenced and features ceiling heights from 18' - 6" to 19' clear. The space is 100% sprinklered and zoned I-2 (heavy industrial), making it suitable for various industrial operations. On-site trailer parking is available, and the property is located just 55 miles from downtown Chicago, providing excellent connectivity and visibility.
Core Specifications
Building Size: 545,594 SF, Lot Size: 44.22 AC, Year Built: 1980, Construction: Masonry, Sprinkler System: Wet, Lighting: Fluorescent, Heating: Gas.
Building Features
Clear Height: 18’6”, Column Spacing: 40’ x 56’, Full Build-Out condition.
Loading & Access
- 9 exterior dock doors for efficient loading and unloading.
- 300 standard parking spaces available.
Utilities & Power
Power Supply: 2,400 Amps, 480 Volts, Phase 3 power available.
Location & Connectivity
Kankakee, Illinois offers excellent access to major highways, enhancing logistics and distribution capabilities. The property is strategically located for businesses seeking proximity to Chicago and surrounding areas.
Strategic Location Highlights
- Proximity to Chicago: Just 55 miles from downtown.
- Highway visibility: Ideal for logistics and distribution.
- Established industrial area: Surrounded by other industrial operations.
Extras
On-site trailer parking available near the unit.





