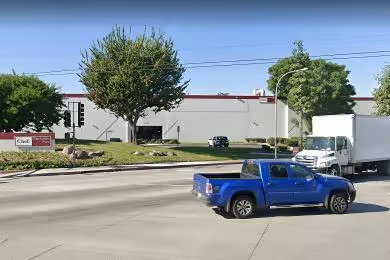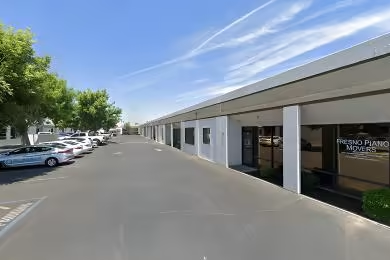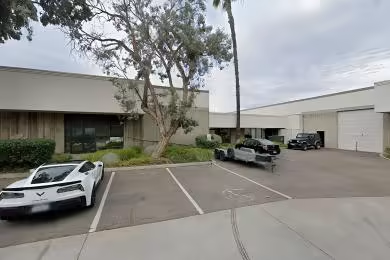Industrial Space Overview
Loading capabilities include 10 truck docks for efficient loading and unloading, as well as four drive-in doors measuring 12 feet wide by 14 feet high. The warehouse floor is reinforced concrete with a thickness of 6 inches, while the office flooring consists of carpet and tile.
Climate control is maintained through radiant heat panels in the warehouse and central air conditioning and heat in the office. LED high-bay lighting illuminates the warehouse, while fluorescent lighting provides ample illumination in the office. Security measures include perimeter fencing, gate access control, and surveillance cameras.
Within the warehouse, the racking system provides 40,000 pallet positions. Aisles are 12 feet wide and 30 feet high. The receiving and shipping areas are spacious, with ample staging space and dedicated loading bays. Additional warehouse features include a sprinkler system, fire alarm system, 3-phase electrical service, and high-speed internet connectivity.
The office layout comprises private offices, open work areas, and conference rooms. Amenities include a break room, restrooms, and a server room. Ample parking is available for employees and visitors.





