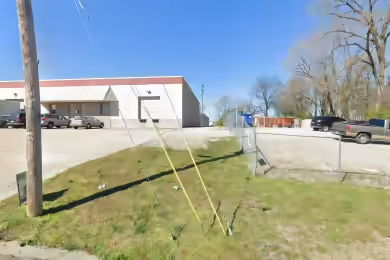Industrial Space Overview
The 100,000 square foot warehouse space has a concrete slab with a 5,000 PSI rating, LED high-bay lighting, and an ESFR-rated sprinkler system. It also has racking available but not included in the lease. The office space is 2,000 square feet, with an open floor plan, private offices, and a conference room. It has HVAC, lighting, carpet, and a separate entrance for grade level access.
Outside, the warehouse has perimeter fencing with barbed wire, ample parking for trucks and cars, professionally maintained landscaping, and 24/7 security monitoring with cameras and an on-site guard. It also has double-pane windows for energy efficiency, skylights for natural lighting, high-speed internet connectivity, a truck wash bay, and a storage mezzanine for additional storage space. The property is zoned for industrial use.





