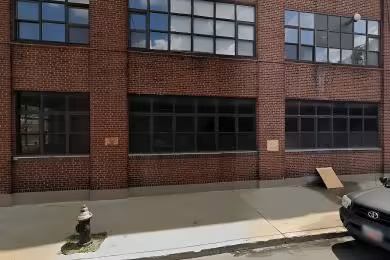Industrial Space Overview
**Warehouse Rental**
**Building Specifications:**
The modern warehouse, strategically situated at 20 North Railroad Avenue, boasts a single-story design with durable tilt-up concrete construction. Its vast interiors span 80,000 square feet, featuring a generous height of 24 feet, ample natural light, and no obstructive columns.
**Accessibility and Amenities:**
Nestled within a well-established industrial zone, the warehouse offers seamless access to major transportation hubs and highways. Its proximity to a rail line further enhances connectivity. Ample paved parking accommodates trucks and trailers, while the on-site office provides a convenient workspace. Additional amenities include a break room with vending machines, security cameras, and an access control system.
**Interior Features:**
Designed for optimal functionality, the warehouse exhibits an open floor plan with an impressive 2,500 pounds per square foot loading capacity. Its energy-efficient LED lighting, HVAC system, and three-phase electrical service cater to a variety of industrial needs. Safety is prioritized with a sprinkler system, fire alarm, and fire suppression system.
**Exterior Features:**
The property is meticulously secured with a fenced and gated perimeter. Expansive truck courts on all sides ensure efficient loading and unloading operations. Multiple dock doors, along with ground-level doors, facilitate seamless access.
**Additional Specifications:**
- LEED Silver environmental certification
- Reinforced concrete structure
- Drive-in access on all sides
- Heavy Industrial (IH) zoning





