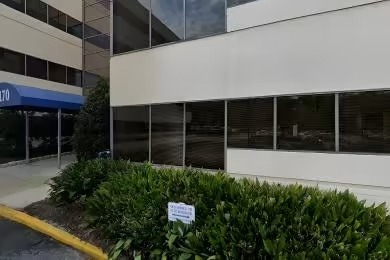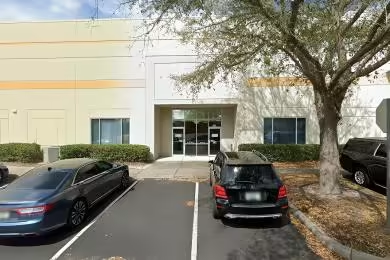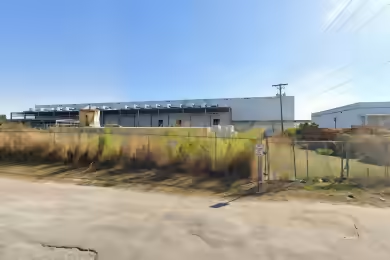Industrial Space Overview
Available for lease, this impressive 119,029 SF industrial space is situated on 4.64 acres in Jacksonville, FL. The property includes 13,930 SF of freezer and 12,767 SF of cooler space, making it ideal for businesses requiring temperature-controlled environments. With 20 dock-high positions and ramps, this facility is designed for efficient loading and unloading operations. The property also features 4,496 SF of dedicated office space, providing a comfortable working environment for staff.
Core Specifications
Building Size: 119,029 SF
Lot Size: 4.64 AC
Year Built/Renovated: 1977/2023
Construction: Metal
Sprinkler System: Wet
Power Supply: 2,000 Amps, 120-240 Volts, Phase 3
Building Features
- Clear height: 21’
- Column spacing: 40’ x 40’
- Exterior dock doors: 20
- Standard parking spaces: 50
Loading & Access
- 20 loading docks for efficient logistics
- Easy access to major interstates
Utilities & Power
Power Supply: 2,000 Amps, 120-240 Volts, Phase 3
Water: City
Sewer: City
Heating: Gas
Location & Connectivity
Centrally located in Jacksonville, this property offers easy access to all major interstates, enhancing connectivity for logistics and transportation needs.
Strategic Location Highlights
- Proximity to major highways for quick distribution
- Access to a large labor pool in Jacksonville
- Strategic location for regional distribution
Security & Compliance
Compliance: Meets local building codes and safety regulations.
Extras
Renovation potential for customized space needs.





