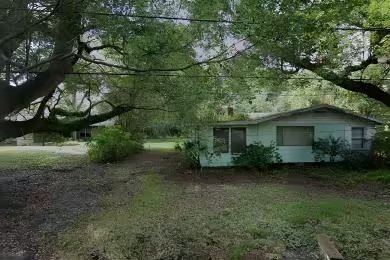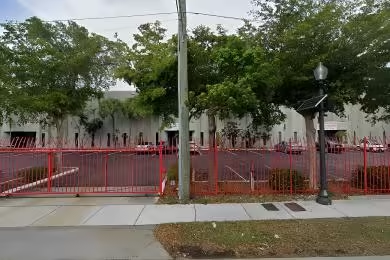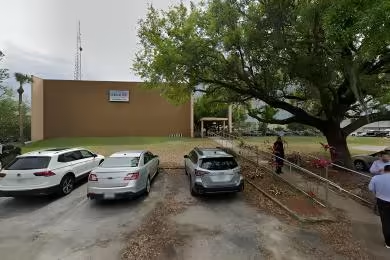Industrial Space Overview
The pre-engineered metal building boasts a clear ceiling height of 24 feet, providing ample vertical storage space. Its robust floor load capacity of 2,000 PSF ensures the safe storage of heavy equipment or inventory. Lighting is optimized with T5 fluorescent fixtures, offering 120 foot-candles of illumination for efficient operations.
Power is supplied via 480-volt, three-phase electrical service with ample capacity to meet your energy requirements. Loading and unloading are made seamless with four dock-high loading doors equipped with levelers. An ESFR sprinkler system throughout the building provides comprehensive fire protection.
The office space spans approximately 2,000 square feet, featuring an open-plan design with private offices and a conference room. Amenities include air conditioning, phone and data wiring, a reception area, and a breakroom.
The expansive warehouse space measures approximately 40,000 square feet, offering ample storage capacity for a wide range of goods. Its 24-foot by 24-foot bay spacing and 24-foot clear height provide flexibility for various storage configurations. Optional pallet racking and shelving systems can be arranged to enhance organization and storage efficiency.
Security measures include an electronic keycard access system, perimeter fencing, motion-activated lighting, and security cameras. Ample on-site parking is available for trucks and employees. Other notable features include a truck wash bay for lease, railroad access for convenient railcar handling, and optional forklift and material handling equipment for rent or lease.
The property is zoned for industrial use and benefits from flexible lease terms and options. Immediate occupancy is available, catering to businesses seeking space without delay. Contact us today using the inquiry form to inquire about this exceptional warehouse opportunity and explore our other great properties.





