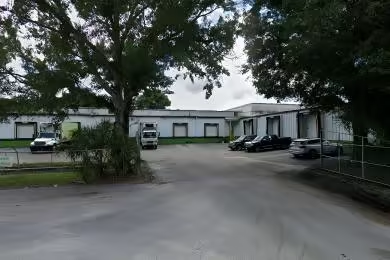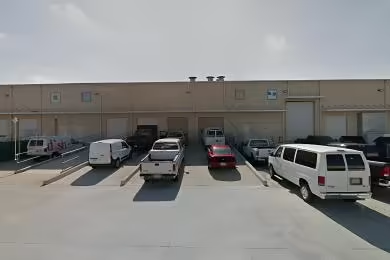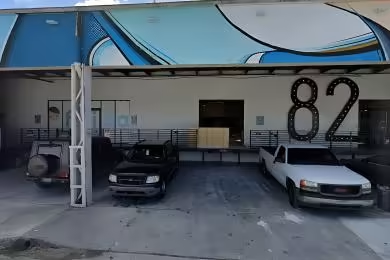Industrial Space Overview
The site spans 5 acres, providing ample parking with 50 designated spaces. A perimeter fence with controlled access ensures security. Professionally landscaped front and rear yards enhance the property's appearance.
The office area measures 2,000 square feet and includes a reception, private offices, a conference room, a break room, and restrooms. The 1,000 square foot mezzanine offers additional storage or office space.
Utilities include 3-phase, 480-volt electricity, natural gas, city water, and city sewer. LED lighting, insulated walls, and a roof promote energy efficiency. An alarm system with motion detectors provides security. The property is ADA compliant with accessible restrooms and ramps. Industrial zoning allows for a variety of industrial uses.
Currently tenant-occupied on a month-to-month lease, this warehouse offers flexibility and is suitable for diverse industrial needs. Its convenient location near major transportation routes and a strong labor force make it an ideal choice for businesses seeking an industrial space.






