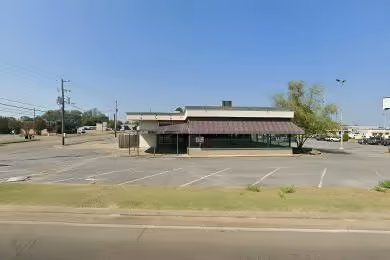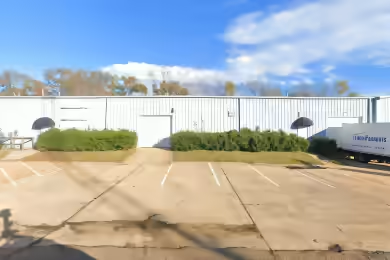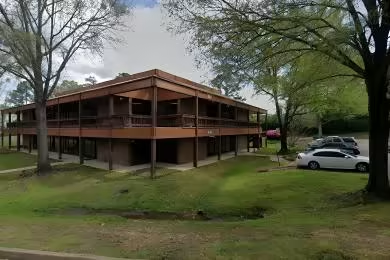Industrial Space Overview
Located in the Hawkins Field Industrial Park, this property offers a total of
20,247 to 61,779 square feet of well-maintained industrial space. The facility is perfect for warehouse, distribution, or storage needs, featuring a
racketing system for efficient storage and distribution. Unit A includes administrative office space with a reception area, IT room, break area, and conference room, making it suitable for various business operations. This property is currently available for lease and is situated in an established industrial neighborhood, providing a strategic advantage for businesses looking to expand or relocate.
With multiple loading docks and a clear height of 22 feet, this space is designed to accommodate a variety of industrial uses. The property is also equipped with new LED lighting throughout the warehouse, enhancing energy efficiency and visibility. Don't miss the opportunity to secure this prime industrial space in Jackson, MS.
Core Specifications
Building Size: 91,753 SF
Lot Size: 3.75 AC
Year Built/Renovated: 1967/2018
Construction Type: Metal
Sprinkler System: Wet
Power Supply: Phase 3
Building Features
Clear Height: 22’
New LED Lighting: Throughout the warehouse
Construction Type: Metal
Loading & Access
- 9 Loading Docks
- Drive-in Bays: 1
- Exterior Dock Doors: 20
- Standard Parking Spaces: 60
Utilities & Power
Phase 3 power is available, ensuring sufficient energy supply for various industrial operations.
Location & Connectivity
Located just off Interstate 220, this property offers excellent access to major highways and is conveniently situated across from Hawkins Field Airport, enhancing logistical capabilities for businesses.
Strategic Location Highlights
- Proximity to Interstate 220 for easy transportation
- Established industrial neighborhood
- Access to local amenities and services
Security & Compliance
Wet sprinkler system in place for fire safety compliance.
Extras
Renovation potential for customized space usage.





