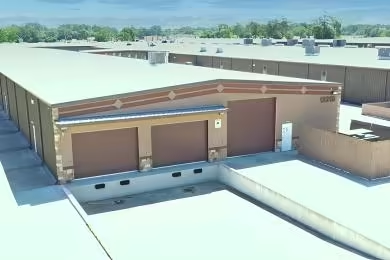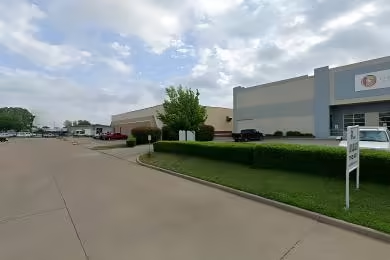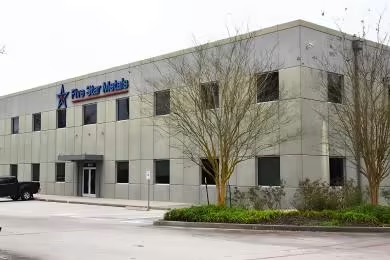Industrial Space Overview
The sprawling facility encompasses a massive 1,000,000 square feet, featuring a state-of-the-art distribution warehouse. Constructed with durable tilt-up concrete exterior walls, a sturdy steel frame, and a metal roof, it provides robust protection and ample space. Soaring at an impressive 36 feet in clear height, the warehouse showcases a spacious interior with wide column spacing of 50 feet x 50 feet.
Exceptional accessibility is ensured with 100 loading docks, accommodating both dock-high and ground-level loading. Additionally, 20 drive-in doors facilitate seamless product movement. Ample surface parking caters to employee and visitor convenience.
The warehouse is meticulously maintained and boasts modern amenities, including energy-efficient lighting and HVAC systems. A comprehensive sprinkler system safeguards the property, while ample power and data connectivity support seamless business operations. Controlled entry and security measures ensure the safety of occupants and assets.
Its cross-dock configuration optimizes product flow, maximizing efficiency. Grade-level access allows for the convenient handling of oversized vehicles, and an on-site truck court and staging areas provide ample maneuvering space. Convenient access to major transportation corridors enhances logistical operations.
Whether your business requires distribution, storage, or logistics, this warehouse is meticulously tailored to meet your needs. Expansive and expandable, it accommodates future growth. State-of-the-art features enhance productivity and safety, creating an ideal environment for a variety of commercial activities.
For further inquiries and details regarding this exceptional property, kindly utilize the provided inquiry form. Our team of experts will promptly assist you in exploring this exceptional opportunity.








