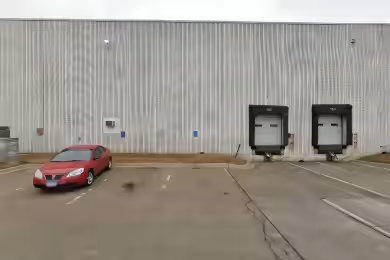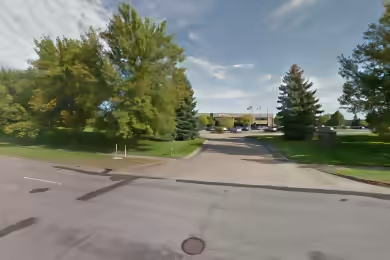Industrial Space Overview
IGH Distribution Center offers a remarkable 144,474 SF of industrial space available for lease. This property is strategically located in Inver Grove Heights, MN, providing easy access to major transportation routes. The facility features a clear height of 26’ and ample loading capabilities with 13 exterior dock doors and cross docks, making it suitable for a variety of industrial operations. With a flexible lease term and availability in just 30 days, this space is perfect for businesses looking to expand or relocate.
Core Specifications
Building Size: 479,206 SF | Lot Size: 24.35 AC | Year Built/Renovated: 1965/1976 | Construction Type: Masonry | Power Supply: 1,600 Amps, 480 Volts, Phase 3.
Building Features
Clear Height: 26’ | Column Spacing: 50’ x 38’ | Exterior Dock Doors: 13 | Cross Docks: Yes.
Loading & Access
- 13 exterior dock doors for efficient loading and unloading.
- Cross docks available for streamlined operations.
- Standard parking spaces for 50 vehicles.
Utilities & Power
Power Supply: 1,600 Amps, 480 Volts, Phase 3 power available, ensuring sufficient energy for industrial operations.
Location & Connectivity
Inver Grove Heights is well-connected to major highways, providing easy access to the Twin Cities and surrounding areas. The property is situated near key transportation routes, enhancing logistics and distribution capabilities.
Strategic Location Highlights
- Proximity to major highways for efficient transportation.
- Located in a growing industrial area with strong economic development.
- Access to a skilled workforce in the region.





