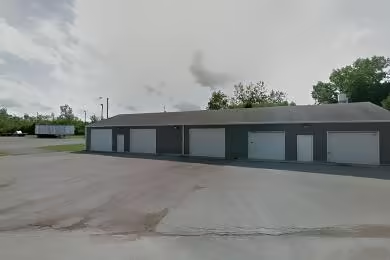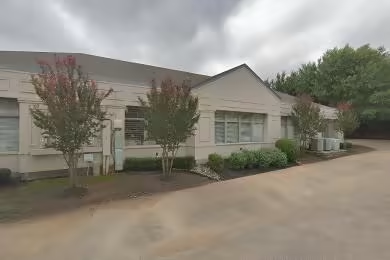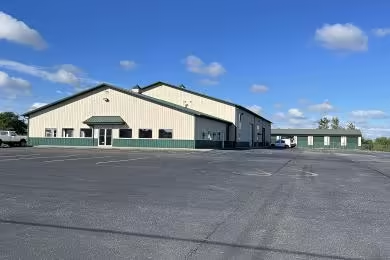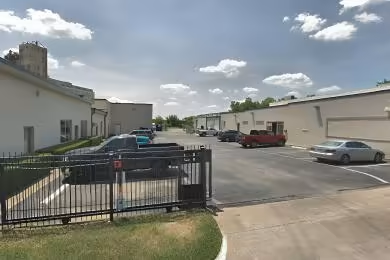Industrial Space Overview
Build to Suit - This impressive 16,500 square foot industrial space is currently available for lease in Indianapolis, IN. The property features a clear span shop with a 2,500 square foot office buildout, which can be customized to meet your business needs. The facility is equipped with heating and air conditioning, ensuring a comfortable working environment year-round. With one drive-in door and two loading docks, this space is designed for efficiency and accessibility.
Core Specifications
Construction underway on a modern industrial facility featuring a two-story office buildout with five offices, five restrooms, a breakroom, lobby, and mezzanine. The property is designed to accommodate various business operations, making it a versatile choice for your company.
Building Features
Clear Height: 18’
Construction Type: Metal
Standard Parking Spaces: 20
Loading & Access
- 2 Loading Docks for easy freight access
- 1 Drive Bay for convenient vehicle entry
- Private restrooms available
Utilities & Power
Power Supply: 400 Amps, 480 Volts, 3 Phase, 4 Wire. The property is equipped with essential utilities to support various industrial operations.
Location & Connectivity
Strategically located along US Highway 136, this property offers excellent visibility and access to major roadways, enhancing connectivity for logistics and transportation needs.
Strategic Location Highlights
- High traffic count along the highway and Ronald Reagan Parkway
- Proximity to key transportation routes
- Ideal for businesses seeking visibility and accessibility
Extras
Renovation potential with flexible layout options to suit your business requirements.






