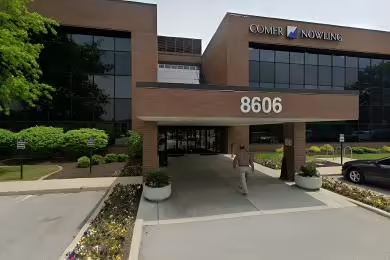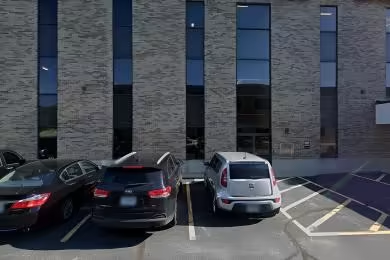Industrial Space Overview
Warehouse rental opportunity at 8604 Allisonville Road. The warehouse features a sturdy steel frame construction with concrete tilt-up walls, providing ample space with a clear height of 24 feet, column spacing of 50 feet x 50 feet, and a ceiling height of 26 feet. The office space comprises approximately 2,000 square feet, boasting a two-story layout with an open floor plan, private offices, conference rooms, and a reception area. Loading capabilities include 10 grade-level loading docks, a drive-in door, and substantial trailer parking. Utilities include three-phase electrical power, gas heat, and city water and sewer. The site encompasses 5 acres of land, fully fenced with controlled access, and boasts landscaping with trees and shrubs. Ample parking is available for employees and visitors.
Additional features include an ESFR sprinkler system, LED lighting throughout, truck dock levelers, a break room, restrooms, and a 24/7 security system. The location is prime, situated near major highways, minutes from downtown Indianapolis, and providing easy access to transportation hubs and distribution centers. The warehouse is surrounded by industrial and commercial businesses, making it suitable for a wide range of industrial and distribution purposes, offering ample space for warehousing, manufacturing, or logistics, and benefiting from close proximity to major markets and transportation routes.




